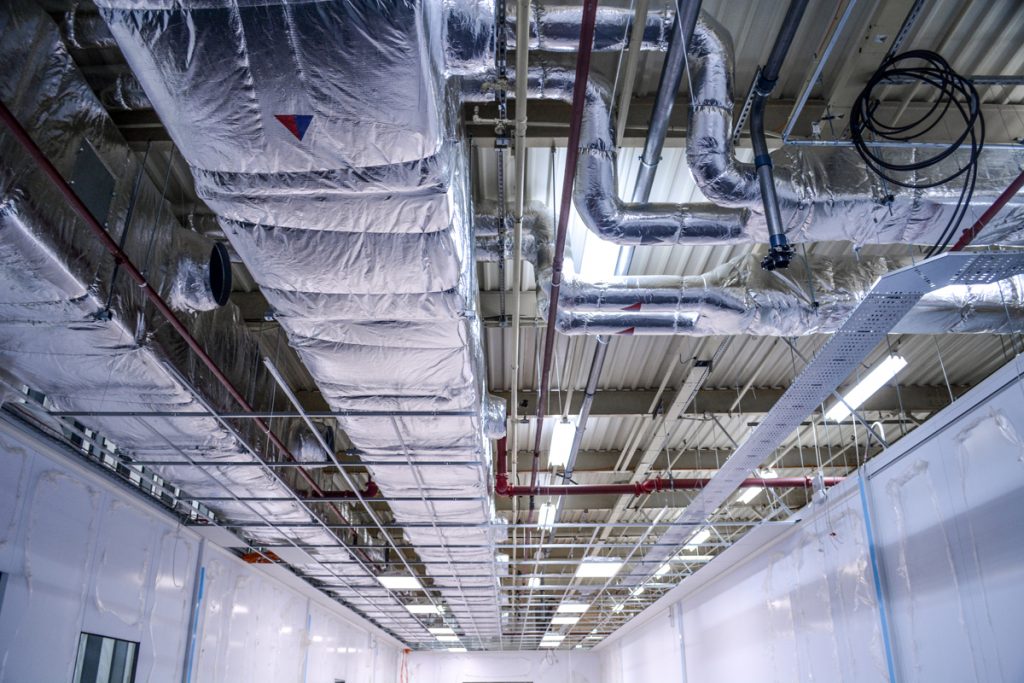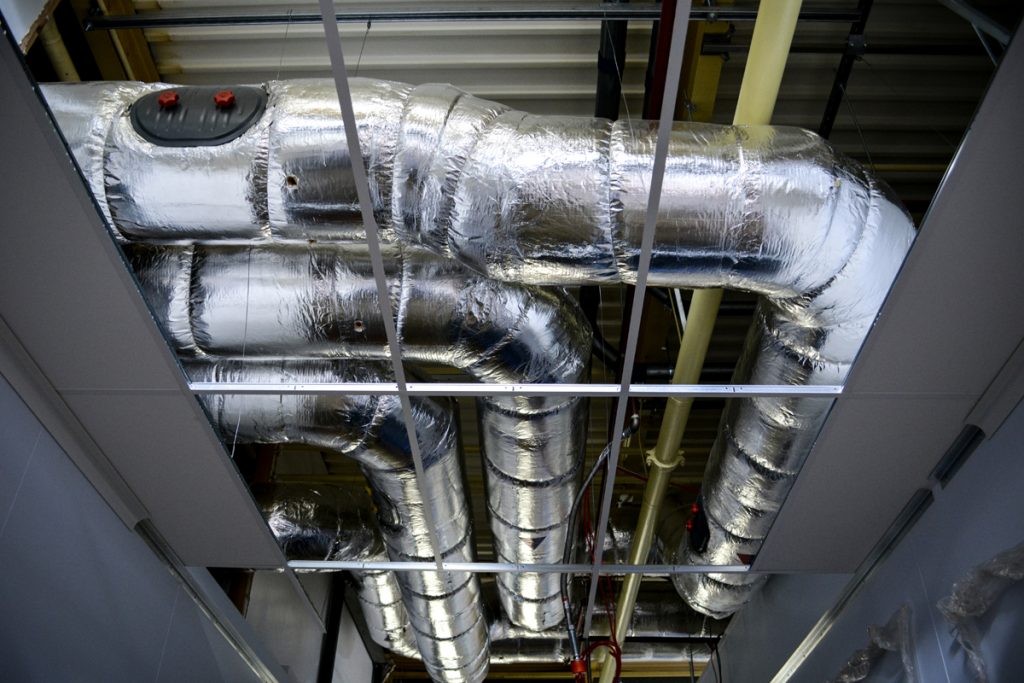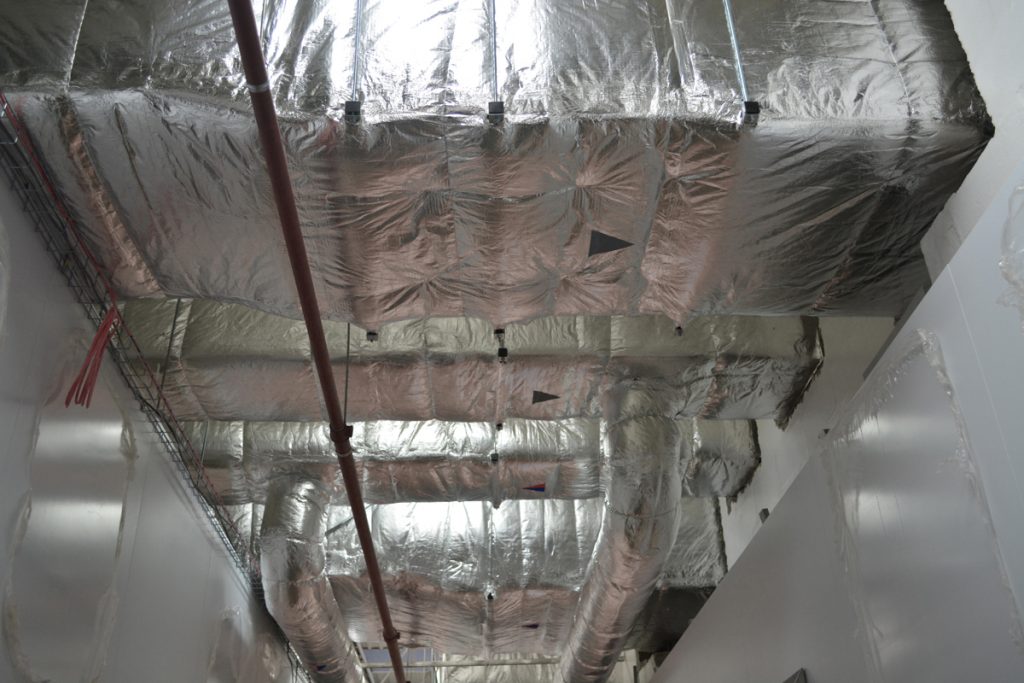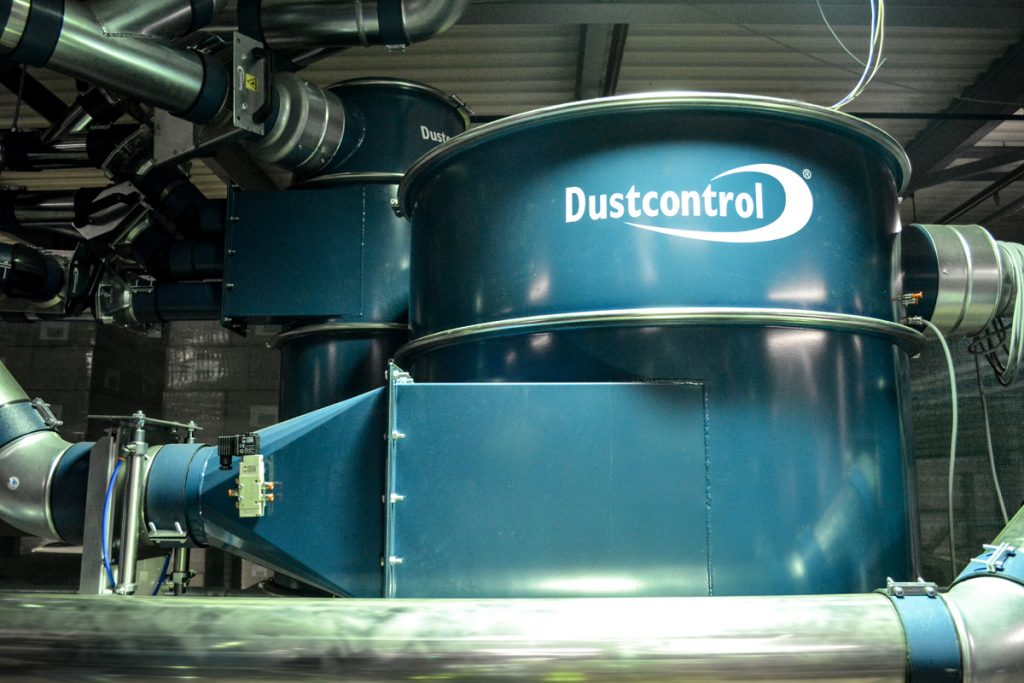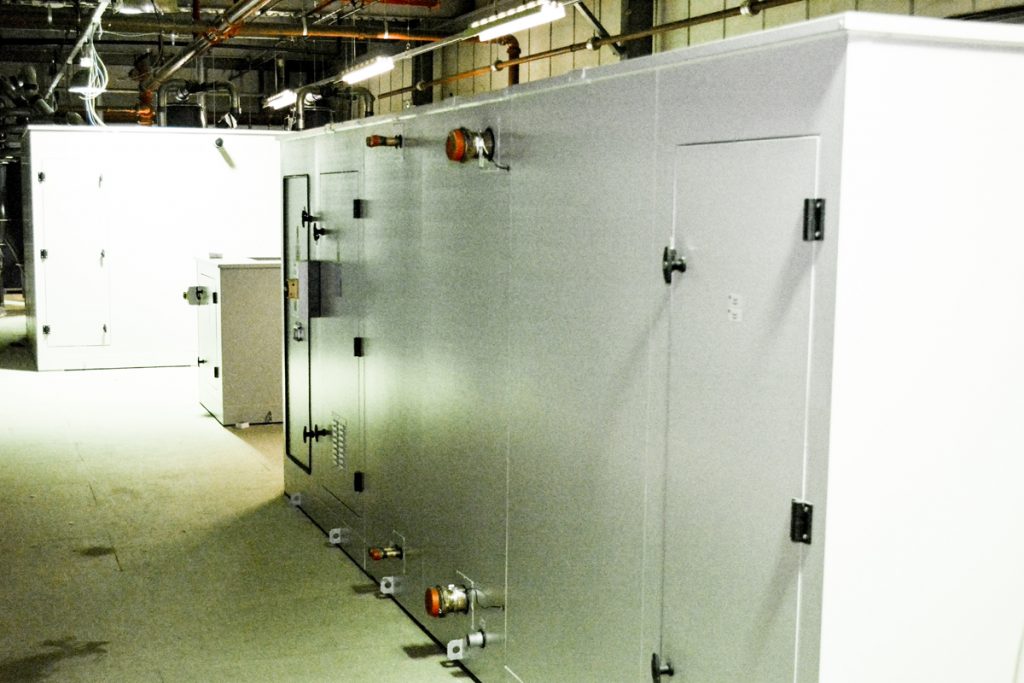TCi construction WORKS has been engaged in site-wide refurbishment and construction project for a major OTC pharmaceuticals producer.
The project includes the conversion of several production areas into a large-scale dry manufacture and packing environment with three main zones.
- Steel supporting structure throughout
- Ultra-hygienic Altro Quartz resin composite floor
- Puracore 50mm honeycomb partitioning
- Fixed, sealed glazed window system
- Fire-rated roller-shutter door
- Clean room rapid action door system
- GRP Swing Doors
- Mezzanine floor
- Fire alarm & sprinkler system
- Dust control LED lighting to provide >500lux @ working height
- Amstrong Burgess clip-in tile suspended ceiling
- Fully isolated HVAC system with cross-contamination prevention and HEPA filtration
Preparation and delivery
The entire project was delivered within a live, GMP factory environment, protected by a metal-framed containment system constructed in GMP conditions, comprising a white, flame-retardant heavy-duty outer sheet, sealed from floor to underside of roof liner. Site access was via dedicated, zipped and sealed containment areas under negative pressure.
Designated access and a separate site office was established to minimise impact of works and prevent contamination paths. An on-site cleaner was provisioned as standard to ensure work areas and access paths were kept free from contaminants and debris.
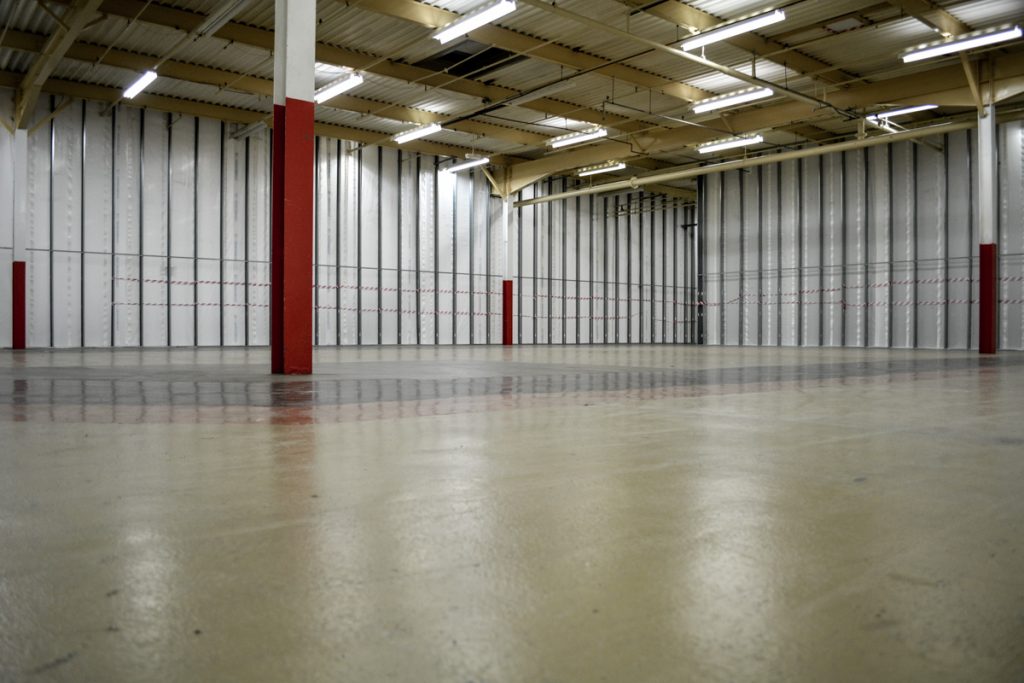
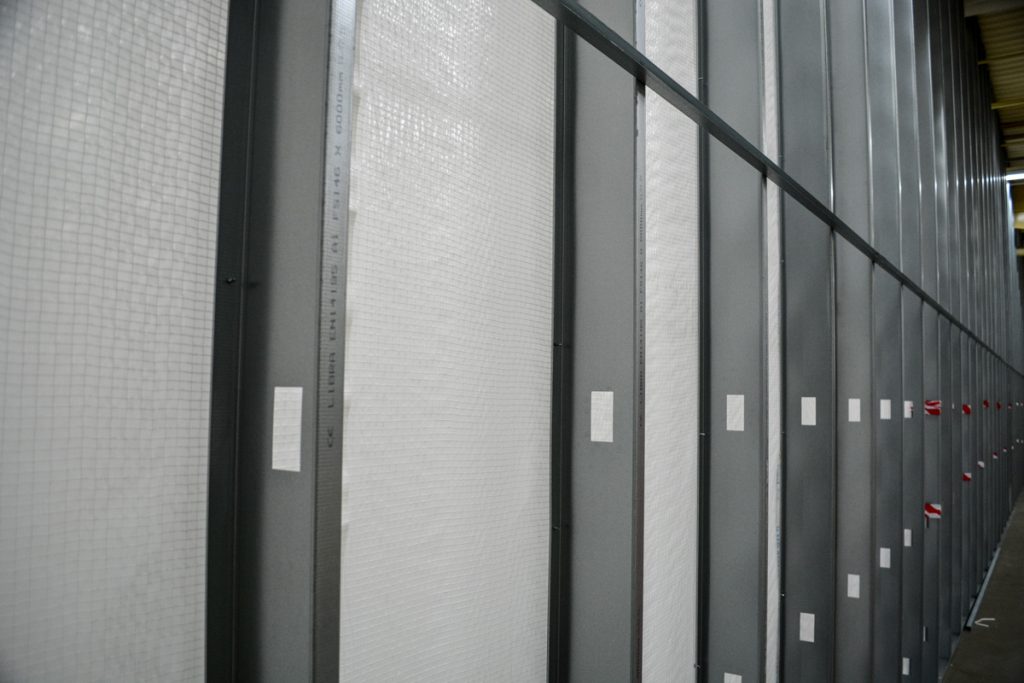
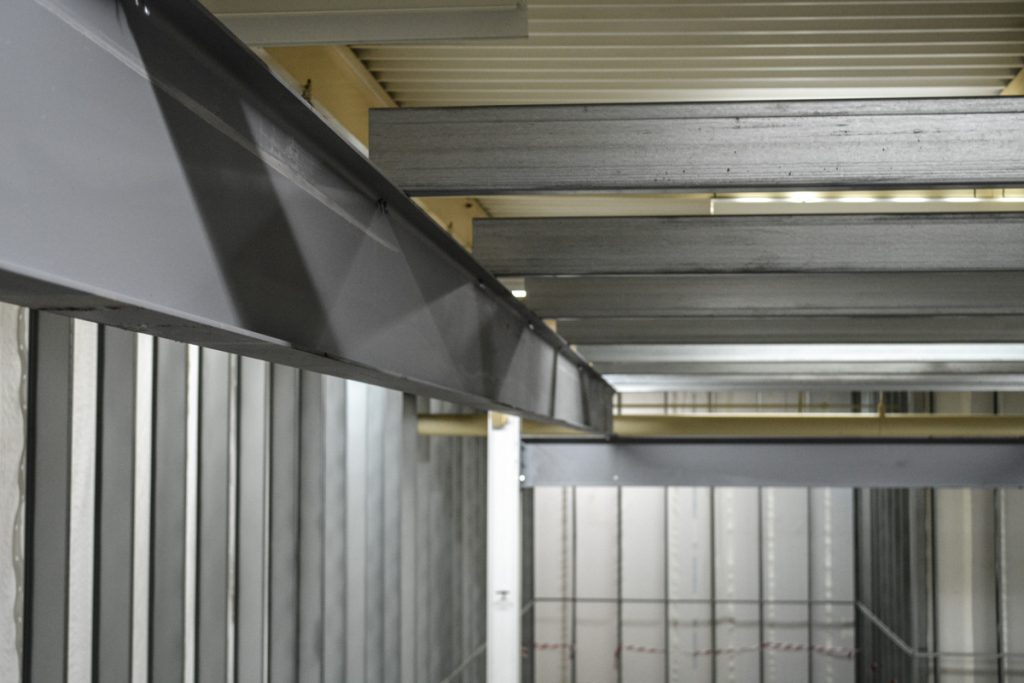
A loadbearing steel substructure was assembled to accommodate ducting, services, partitions and the suspended ceilings. A large mezzanine floor was assembled in adjoining warehouse space to accommodate the dedicated HVAC and dust control systems.
Due to the central location of the facility, access for materials and machinery had to be carefully planned to include accommodation for the manufacturing equipment installation. A corridor surrounding the three controlled production areas also featured built-in pressurised air supplies to power air skates during the installation and removal of equipment.
Outcomes
The resulting facility reflects a demand for ultra-modern, easy to maintain workspace and efficient, large-scale production. By working closely with the client, we have been able to manage the relocation of offices and production lines in order to cause minimum impact to the daily operation of the plant.
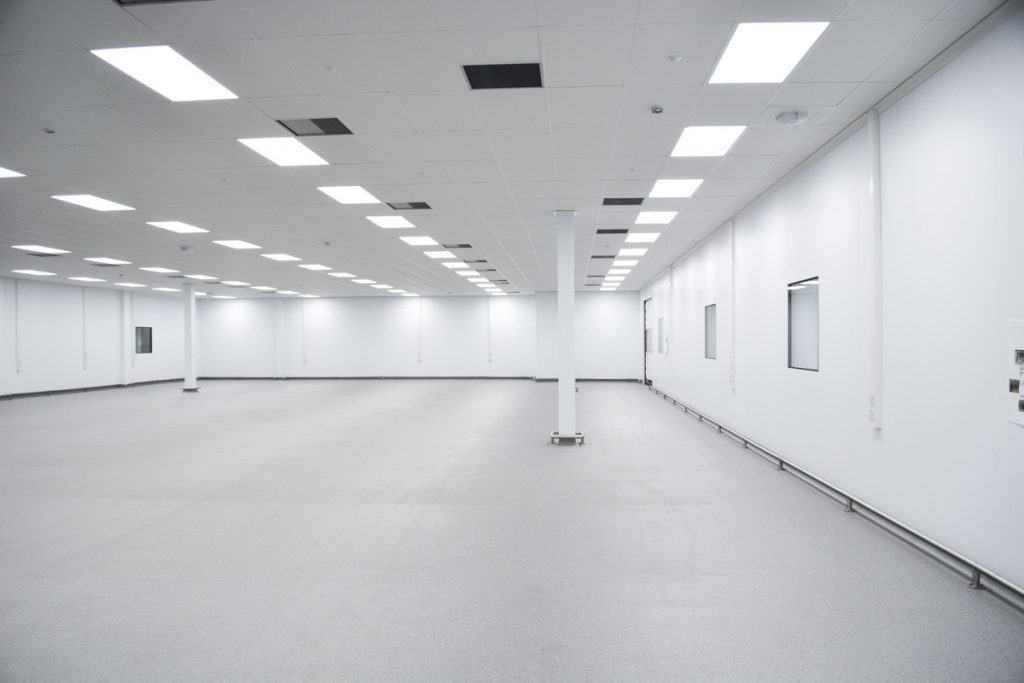
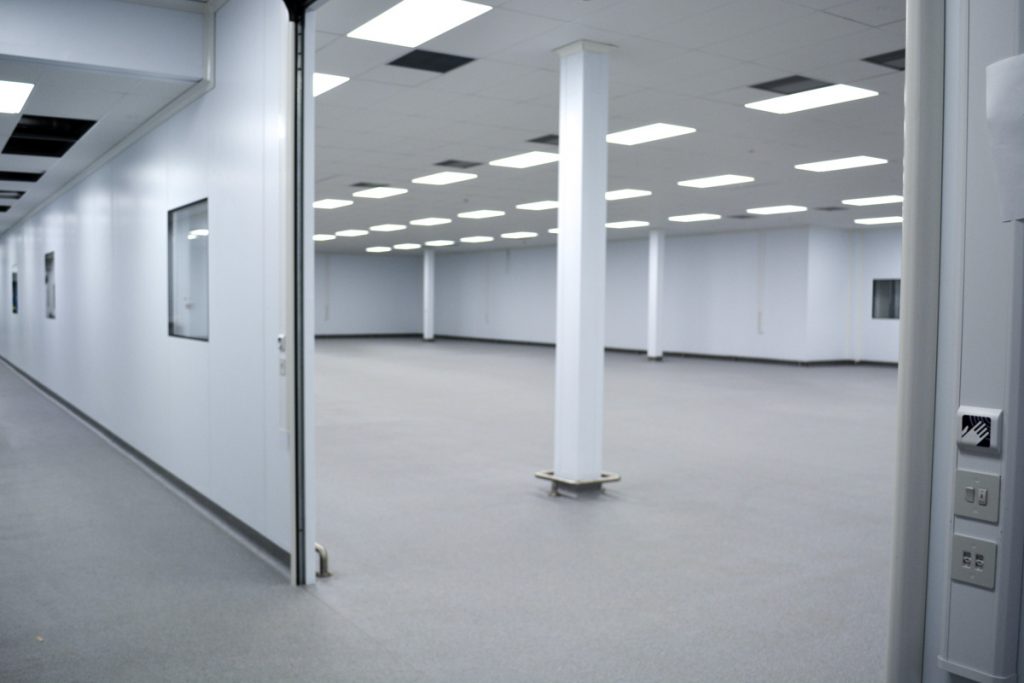
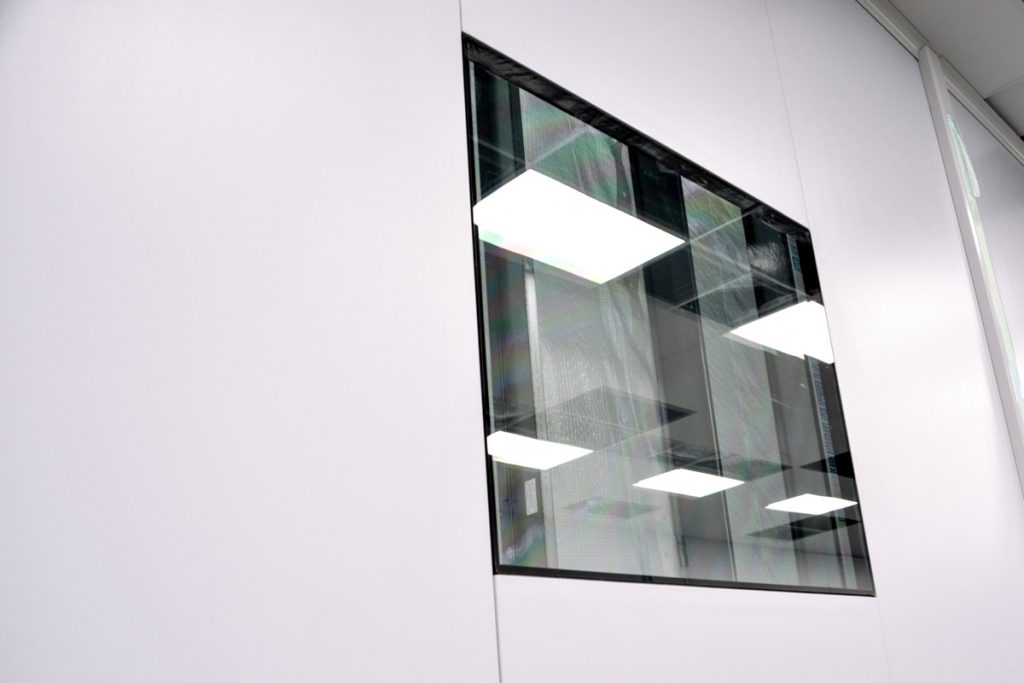
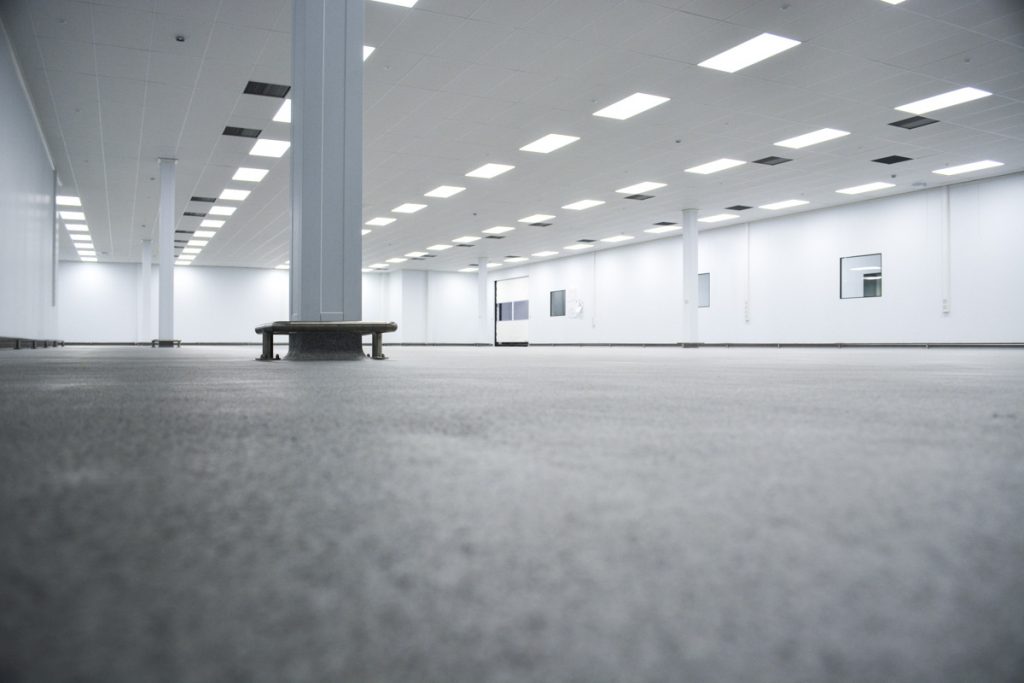
Commissioning & Qualification
A comprehensive commissioning and qualification process was undertaken to ensure the facility achieved the technical performance required for MHRA and FDA compliance.
Full IQ/OQ documentation was completed in accordance with the client URS/DQ and traceability matrix prior to handover. Additionally, O&M manuals were created, providing the client with everything required for immediate occupation and operation of the workspace.
An MHRA inspection was carried out during the works and TCi was commended for segregation of works environments/clean zones.
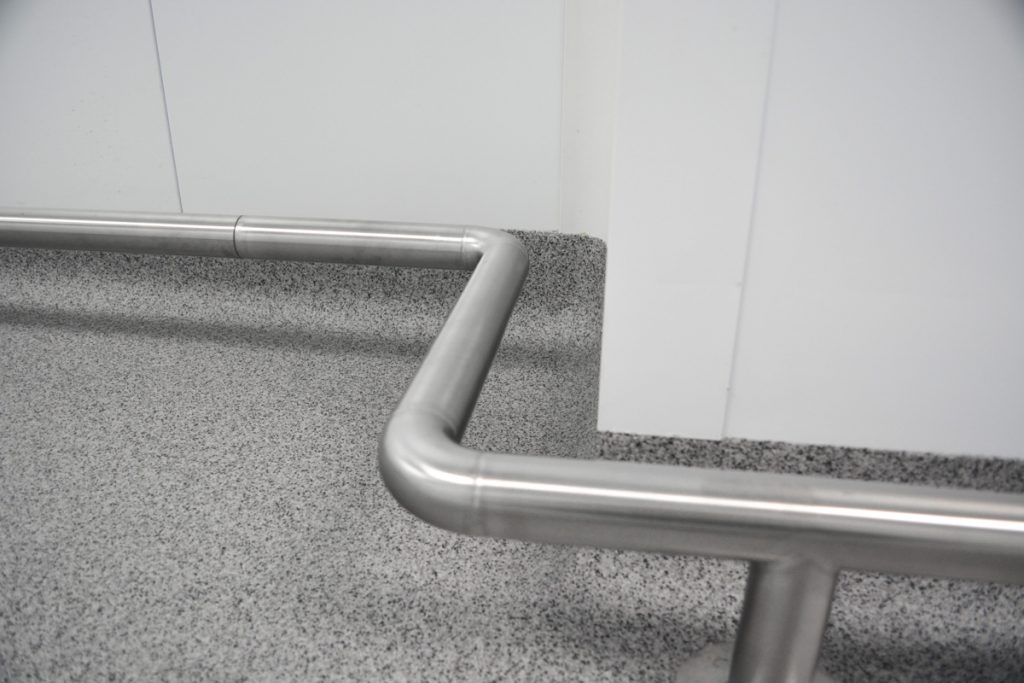
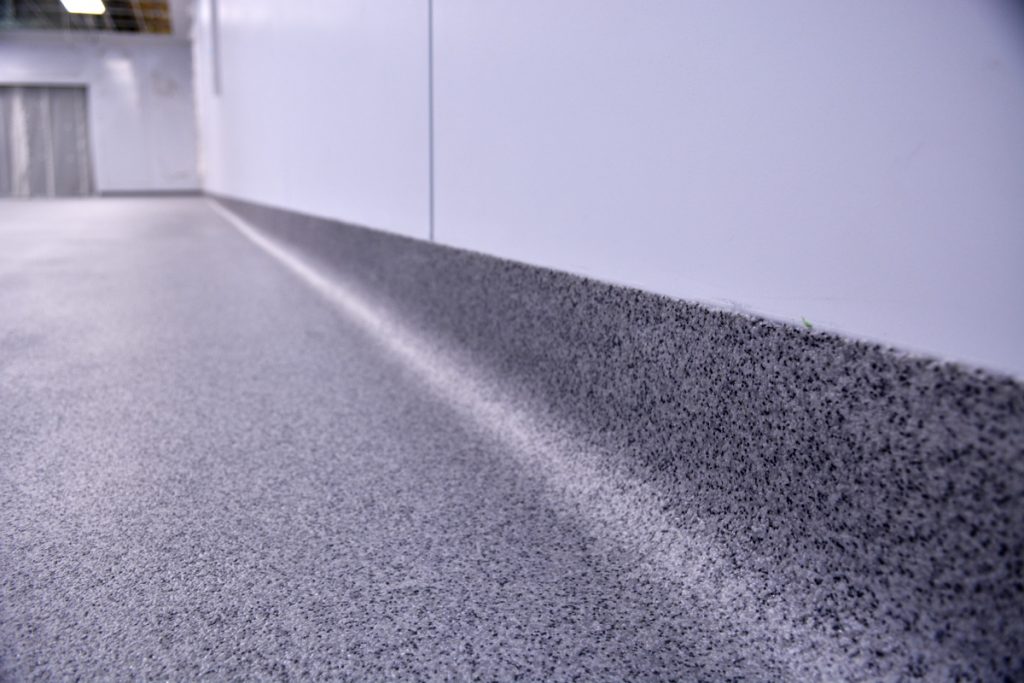
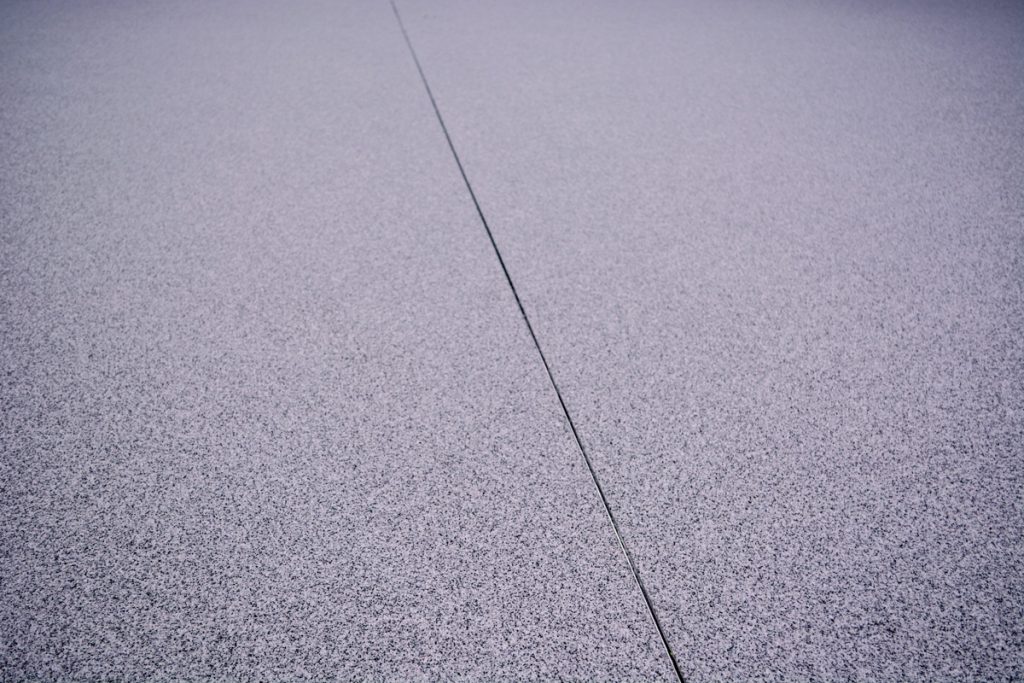
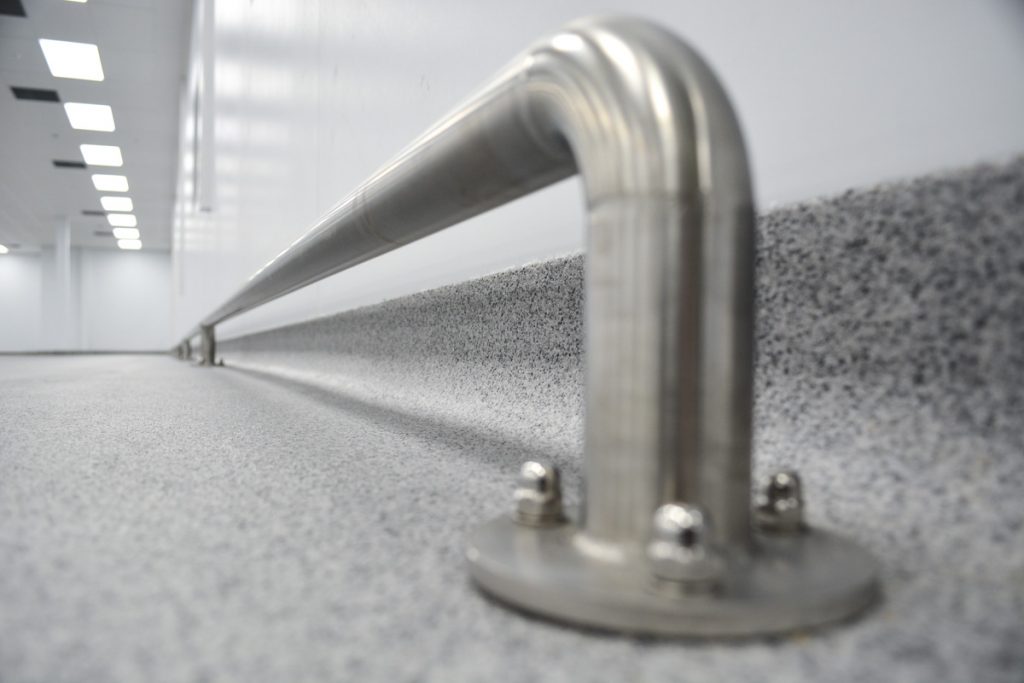
TCi is listed and verified as an approved installer for Puracore® clean room partitioning and ceiling systems, SIKA GRP impregnated resin wall & floor finish and altro resin floor finish.
HVAC & Dust Extraction
24/7 air management system was designed an installed, providing negative pressure to transit corridor to maintain containment requirements. The system features a failsafe link between two of the units serving the same room, double deflection grilles and safe change (bag-in-bag-out) filtration.
