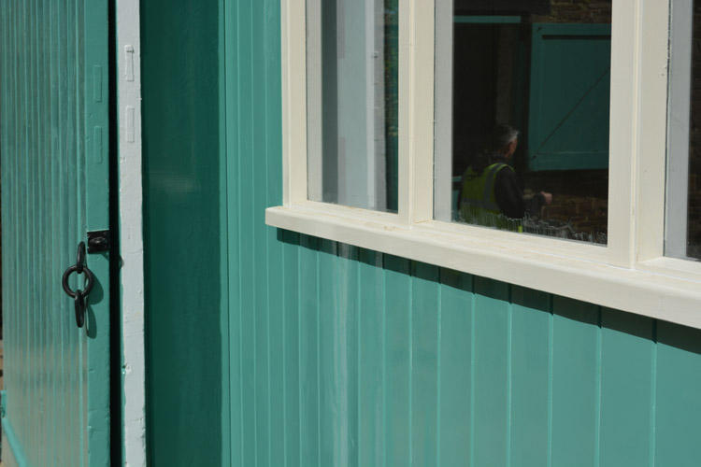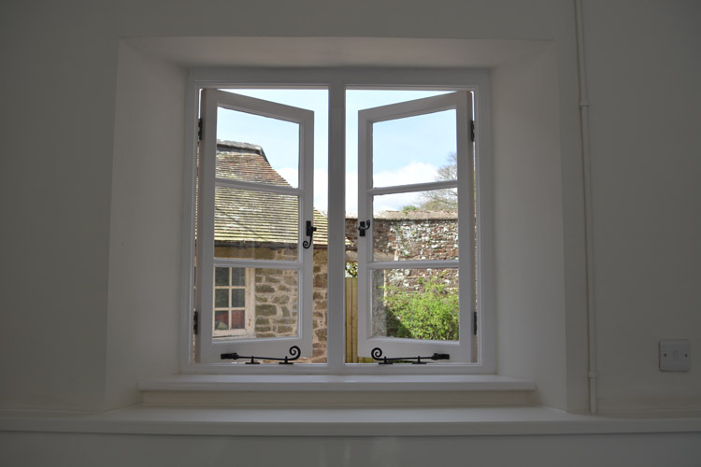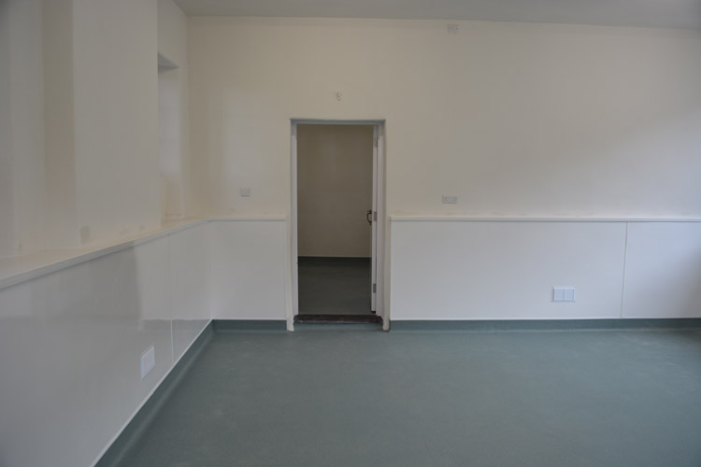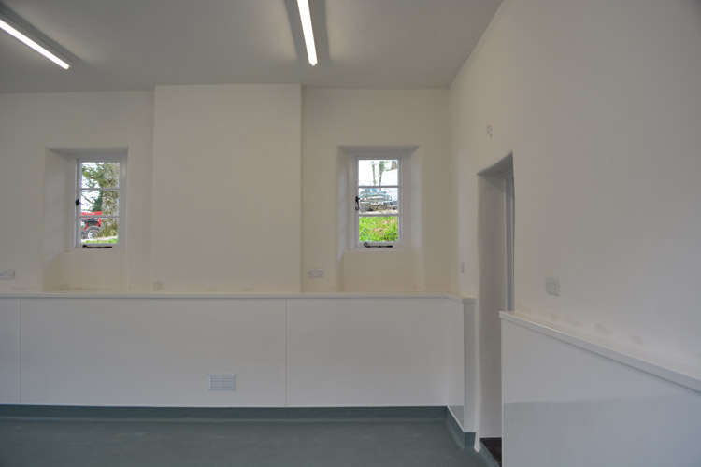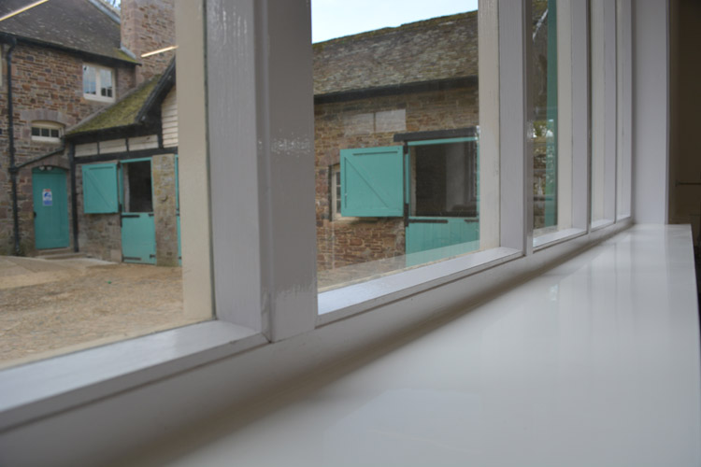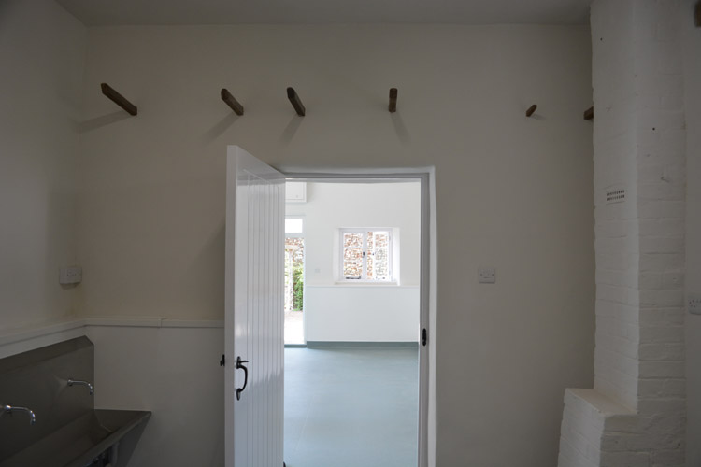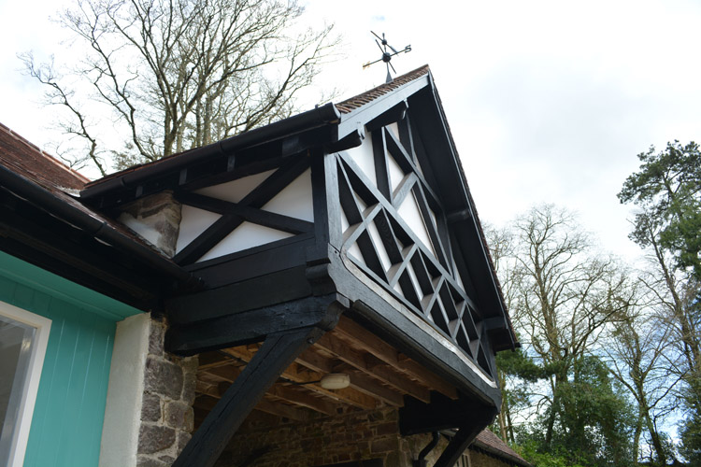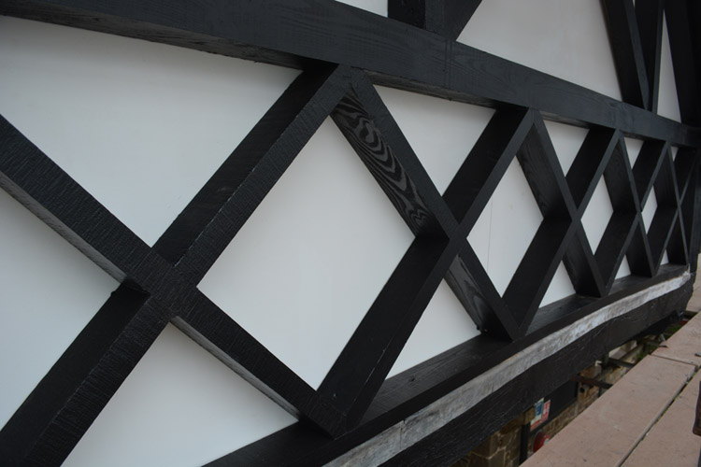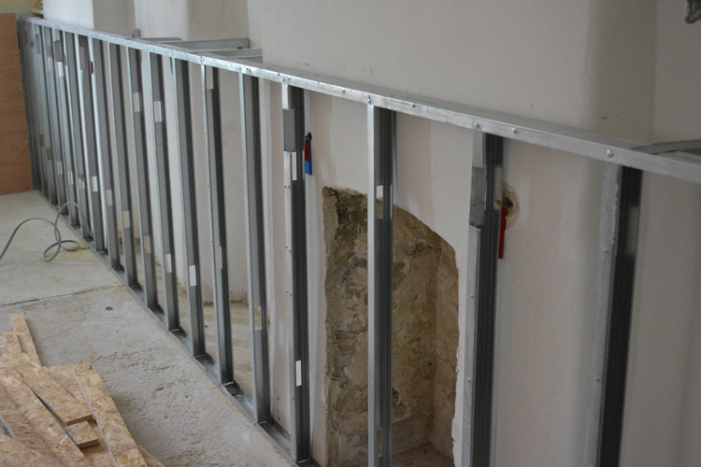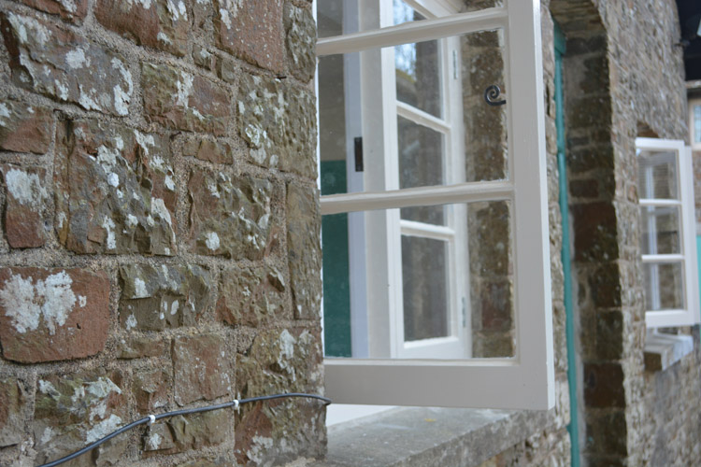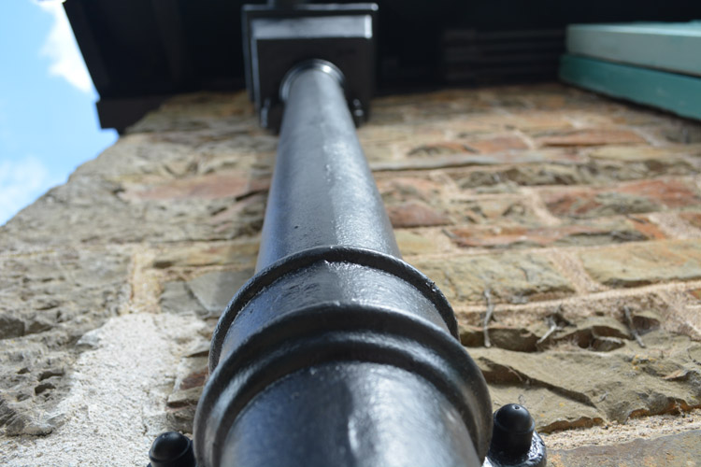Nethercott House looms over a tranquil farm-scape, deep in the Devon countryside. Evocative of the stories written by charity trustee Michael Morpurgo, the listed Victorian property and its outbuildings display beautiful historic features.
Nonetheless, the dilapidated former coach house was showing its age beyond just period architecture. Having been used as a makeshift store and junk room, the sinking roof, damp walls, draughty windows and ill-fitting doors were just a few obvious signs that drastic work was required and having raised funding, the charity intended fully renovate the building to extend facilities. A desire to create a catering space for the farm, which gives children the chance to experience rural life, would give the barn a new purpose, as long as the works could be sympathetic to the historic nature of the building. Working with Exeter-based surveyors Forde George, TCi (GB) Ltd took on the challenge.
Drawing on expertise and a flexible team approach, TCi (GB) Ltd has worked with the customer to maximise available opportunities to benefit modern usage, whilst preserving a beautiful historic building. The outcome is a facility that will bring new life to the barn and benefit young people for years to come.
Background:
In the summer of 2016, TCi (GB) Ltd was engaged by project surveyors Forde George to undertake the renovation and refurbishment of a 19th Century, Grade II listed coach house. The property forms part of Nethercott House which is owned by Devon-based charity Farms for City Children, offering urban children the opportunity to spend a week living and working on a real farm in the heart of the countryside.
The client’s intention is to repurpose the coach house from a storage and small office area to become a catering and food production facility. This will provide much-needed educational opportunities, utilising farm produce and enhancing visitor experience.
TCi (GB) Ltd won a competitive bidding process to secure the tender, chosen for our particular expertise in working with historic properties and creating useable workspaces – including clean room and catering facilities.
Approach:
In-house Quantity Surveyor, Phil Smith was enlisted to oversee communications with the client and project surveyors and the distribution of tasks.
He explained: “The major challenge with this project was balancing the traditional restoration works with the modern facilities required by the client. Using our diverse network of suppliers and specialist contacts we were able to source all of the products necessary to achieve this. On commencement of the works, our immediate priority was to erect scaffolding and secure fencing around the building as soon as possible to begin removing the roof whilst ensuring the health and safety of all staff and residents of the adjacent house. We knew that the wooden structure to the gable frontage would need serious attention, but the full extent would not be revealed until we could strip the roof coverings to take the weight off it.
The schedule of works came in as two separate projects for funding purposes. The first, covering the internal works, whilst the second took in the external renovation. Naturally, the two tasks are heavily interdependent and TCi (GB) Ltd was keen to bring both online as closely as possible. Working as the main contractor for both areas of work has allowed for greater flexibility.
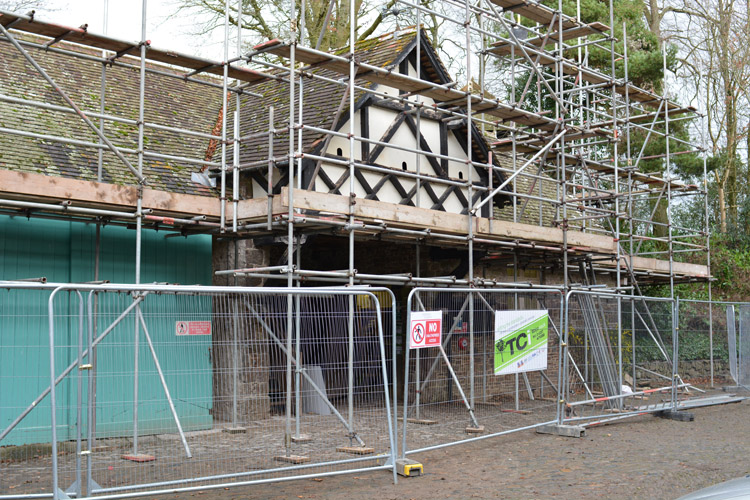
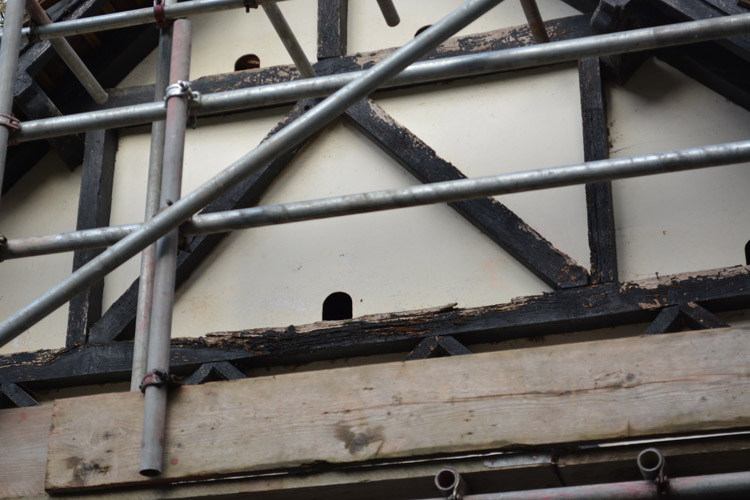
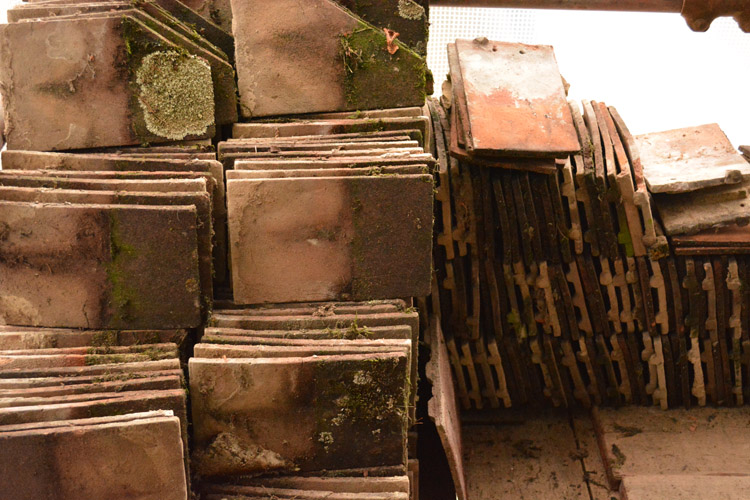
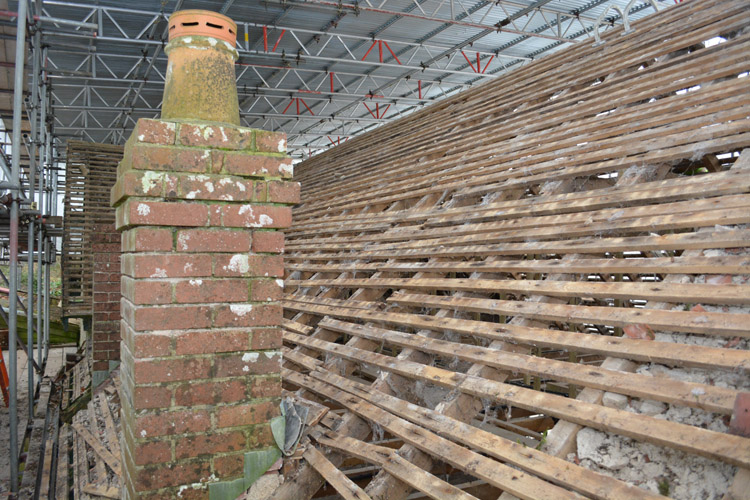
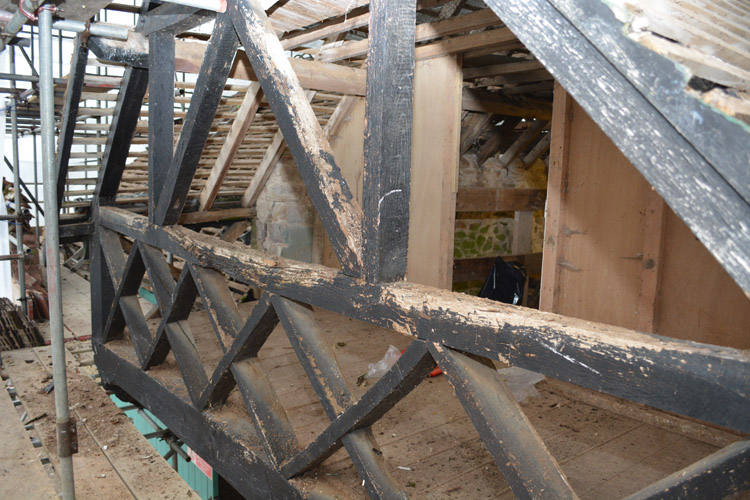
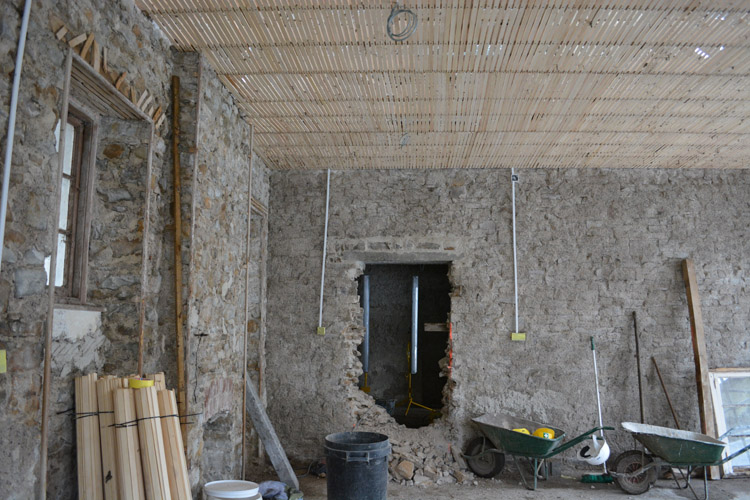
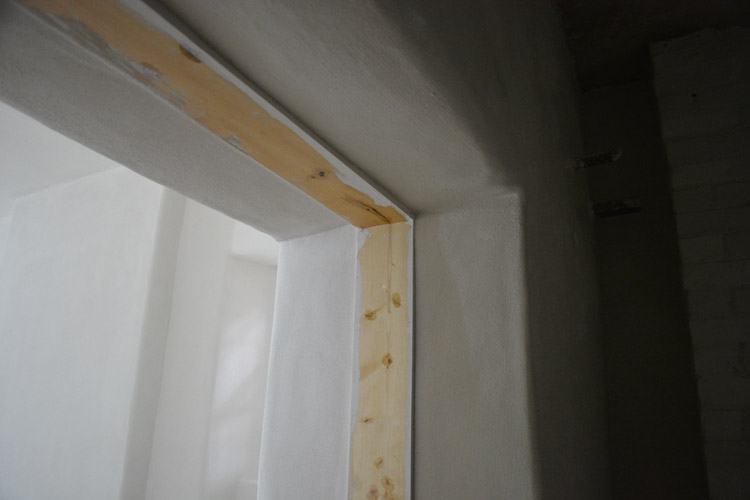
Procurement & Conservation:
The rural location and relatively inconvenient access to the property made it essential to use local suppliers with good knowledge of the area. All routes into the site are through small villages and as members of the Considerate Constructors Scheme, we are keen to keep disturbances to a minimum, by using small delivery vehicles within sociable hours.
Knowing that the full extent of some of the replacement materials required would only be revealed once the project had started, we established local sources of the relevant heritage products early. It was important for us to ensure the quality and availability of haired lime mortars, hardwood laths and reclaimed roofing products to ensure a sympathetic restoration and avoid unnecessary delays.
During the careful dismantling of the 200m2 roof, we were able to save approximately 75% of the original 60,000 roof tiles. By using a mixture of reclaimed tiles and some that were being stored onsite, the roof could be restored with minimal historic impact.
The repurposing of the building as a commercial kitchen requires the facility to comply with 21st century standards – 200 years beyond its time.
An innovative approach has been taken to preserve the historic features, whilst complying with modern food safety standards.
The ceilings and walls were in a poor state of repair and needed to be fully replaced using traditional hardwood laths and haired lime plaster. Although the specification of the works required hygienic wall panelling to the lower half of the walls, we were able to retain existing feature like the chimney breasts. The design of the installation will allow for the modern panelling system to be easily removed should the client want to revert back to the original use.
Replacement window frames have been manufactured using hardwood to increase their lifespan and faithfully replicate the existing sections. These have been painted to match the original windows in the building. All of the existing doors have been repaired and repainted including the sliding stable door with ironmongery serviced to ensure smooth operation.
Gable repairs have been carried out with a mixture of Oak and Douglas fir timbers fixed using traditional pegged joints.
Cast iron rainwater goods have been sourced to match the original style.
A principal feature of the main workspace is a 40.00m2 lath and plaster ceiling which required complete replacement. With the dilapidated existing ceiling removed, our in-house specialists have been able to complete an authentic covering using laths and haired lime plaster.
The timbered gable front has presented quite a challenge as the full extent of the renovation was not known until the internal space (used as a dovecote) and timbers could be exposed. Special health and safety measures were taken to protect against the harmful effects of guano during its removal, including enhanced PPE and breathing apparatus. Having removed the roof tiles, it became clear that the frame had moved significantly and that the majority of the structural beams were in need of replacement or repair. Sourcing appropriate replacements in-line with heritage guidance on a short timescale was a challenge, but by working with our supply chain, we were able to procure the required materials.
TCi (GB) Ltd has been able to adjust plans as work has progressed, allowing changes to be accommodated. Site operatives become more involved in the delivery of the works through suggesting a number of alterations to design such as exposing original chimney breasts and retaining existing built in timber stable fittings that were acted on to enhance the overall finish of the works.
Outcomes:
The project has not been without a number of challenges and throughout the project, TCi (GB) Ltd has received very positive feedback from both Forde George Surveyors and the charity.
“The one issue we have been unable to do much about is getting the lime plaster to set. It’s not the best time of year for this type of work and slow drying times have put us behind programme on this element of the works. Fortunately, though, maintaining a well-run site and keeping all involved in the project up to date with progress, we’ve managed to keep the impact of this to a minimum” – Phil Smith, QS.
With a deadline for completion in May, the project was planned with a good deal of flexibility for potential issues and still looks set to complete in the first week of April. The customer is pleased with the way the project has progressed and the communication they have received.
Forde George said: “It’s refreshing to have a contractor who is able to answer queries promptly and completely.”
The flexible approach taken by TCi (GB) Ltd has resulted in a ‘best possible’ outcome for the customer. Not only dealing with ‘unknown’ challenges as work progressed, but suggesting improvements to the plans at key stages. Our site workers are encouraged to take an active role in providing ideas to improve the outcome for the customer and the efficiency of their work. This has resulted in some key features that will assist the running of the facility for the future. The revised waste water layout makes use of a closer proximity to the site’s sewerage and negates the long, shallow run that was planned.
The project has also been used as an opportunity for one of our apprentices to experience widely varied tasks and take ownership of some individual projects, such as preparing and finishing window frames. The value of working on a heritage project of this type is that skills are passed on successfully to the younger generation of future TCi (GB) Ltd craftsmen.
